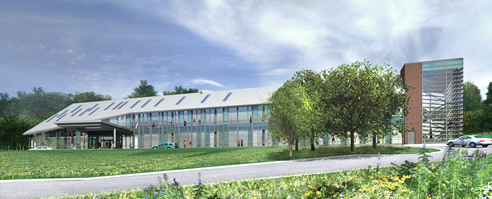
Construction Management
|
Geisinger Gray's Woods Ambulatory Care Campus Phase I
|
| Patton Township . Centre County |
| |
| home |
| student bio |
| building statistics |
| thesis abstract |
| technical assignments |
| thesis research |
| thesis proposal |
| presentation |
| final report |
| reflection |
| senior thesis e-studio |
Note: While great efforts have been taken to provide accurate and complete information on the pages of CPEP, please be aware that the information contained herewith is considered a work-in-progress for this thesis project. Modifications and changes related to the original building designs and construction methodologies for this senior thesis project are solely the interpretation of Erica Craig. Changes and discrepancies in no way imply that the original design contained errors or was flawed. Differing assumptions, code references, requirements, and methodologies have been incorporated into this thesis project; therefore, investigation results may vary from the original design. |
| THESIS FINAL PROPOSAL |
This thesis proposal is intend to provide defined areas of investigation to be completed in the Spring Semester from not only the Geisinger Gray's Woods project but also from issues facing the construction industry today. Investigations will include alternative methods, value engineering, and schedule compression. The three analysis areas are Concrete Slabs, HVAC System and Approvals and Permitting.
|
| EXECUTIVE SUMMARY & BREADTH STUDIES |
The three analysis areas are Concrete Slabs, HVAC System and Approval and Petmitting. Breadth studies include structural, architectural and mechanical.
|
| BREADTH STUDY - STRUCTURAL |
Second floor and roof slabs are designed using lightweight concrete on composite metal decking. The first thesis analysis will show a comparison of the concrete slabs, a redesign of the structural steel system as well as an additional cost comparison. By altering the lightweight structural concrete slabs to normal weight concrete, the project costs will be reduced.
|
| BREADTH STUDY - MECHANICAL |
the HVAC system is comprised of a 400-ton cooling tower, 250-ton electric chiller, three modular rooftop air handling units, and a hot water boiler. The large boilers and chillers required resulted in a separate building on the North-West corner of the main building. Having a separate building results in extra exterior facade materials as well were additional piping and ductwork to the building. The second thesis analysis will reduce project costs and alter the interior floor plans to accommodate the HVAC equipment. Furthermore, the green roof will be visible the majority of those simply passing by Gray’s Woods Ambulatory Care Campus.
|
| BREADTH STUDY - INDUSTRY ISSUE |
The last thesis analysis will focus on the scheduling and project cost effects of the approval and permitting process involved with commercial construction projects. Owners, contractors, design professionals, municipalities, region officials and various government agencies will be surveyed to find ways to alleviated unnecessary costs and time delays due to approvals and permitting.
|